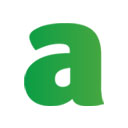
Sold at €392,000 on 24/02/2023
| Property Typ | End of Terrace |
| Property Condition | Second Hand |
| Floor Area | 106 Sq.Metres |
| Year of Construction | 1990 Approx |
| No. of Bedroom(s) | 4 |
| No. of Bathroom(s) | 2 |
| BER | B3 |
| Garage | |
| Garden Shed | |
| Built in Appliances | Inventory | |
| Blinds (without Curtains) | ||
| Furniture | ||
| Is the attic converted? | |
| Property in Rent Pressure Zone? | |
| Has a registered tenancy been in place in last 24 Months? | |
| Onsite Parking Available | (Space available for 3 cars) |
| Security Alarm | |
| Solar Panel Fitted | |
| Heating type | Gas |
| Wheelchair Access | |
| Wired For Cable Television | |
| Utility Room | |
| Wired For Broadband | |
| Water Supply | Mains Supply |
| EV charger | |
| Electric & water to back garden for future shed | |
| Property extends beyond fencing on both sides of property. To the left it goes to road, leaving ample space for addition to side & back | |
| Sun sets in front of house over green & rises over back | |
| Plantation shutters first floor with screening shades on French door | |
| High efficiency wood burner | |
| Remote controlled black out shade upstairs | |
| High efficiency appliances | |
| Fully fenced maintenance free amply sized back garden | |
| Ample off-street parking / Full Drains Test Completed in 2018 and All in Order |
Auctioneera is delighted to present 41 Deerpark, Friars Walk in Cork City. This 4-bed end-of-terrace property comes to the market in excellent condition and would be ideal as a starter home for an owner-occupier or as a buy-to-let investment.
The ground floor consists of a living room, dining room, kitchen, and bathroom. The downstairs is a bright open-plan area with the living room having a highly efficient wood-burning stove giving the room a warm feel and shelving on either side of the chimney. The kitchen is flooded by natural light through the skylight and has ample storage and countertop space; it also features a stunning free-standing fridge and a subway tile splashback. The bathroom comes well-presented with subway tiles on the walls allowing for easy upkeep and maintenance.
Upstairs consists of 4 bedrooms and a family bathroom. The 4 bedrooms comprise of a master and 3 double bedrooms with all rooms having excellent built-in storage. The family bathroom features a stunning rolltop bath, a sink vanity unit, and a wall of subway tiles.
At the rear of the property is a fully fenced maintenance-free back garden with covered side access to the front of the property. There is also electricity and water running to the back garden for a future shed.
There are a number of amenities in the area including The Lough, South Infirmary Hospital, UCC, several primary and secondary schools, supermarkets, shops, restaurants, bars, and cafes. The area is well catered for by public transportation with several bus stops in the locality. Cork City Centre can be reached in 10-minutes on foot making the property close to all the amenities it has to offer.
Disclaimer: No description, information, statement, quantity or measurement contained in any sales literature or conveyed verbally or on any webpage, information sheet or email issued by or on behalf of Auctioneera or the Vendor with regards to the property will constitute a representation or a condition or a warrant on behalf of Auctioneera or the vendor. Any information, statement, description, quantity of measurement so given or contained in any sales literature or conveyed verbally or on any webpage, infomation sheet or email issued by or on behalf of Auctioneera or the Vendor are for illustration purposes only and are not to be taken as matters of fact. Any mistake, omission, inaccuary or mis-description given orally or contained in sales literature or conveyed verbally or on any webpage, information sheet or email issued by or on behalf of Auctioneera or the Vendor shall not give rise to any right of action, claim, entitlement or compensation against Auctioneera or the vendor.