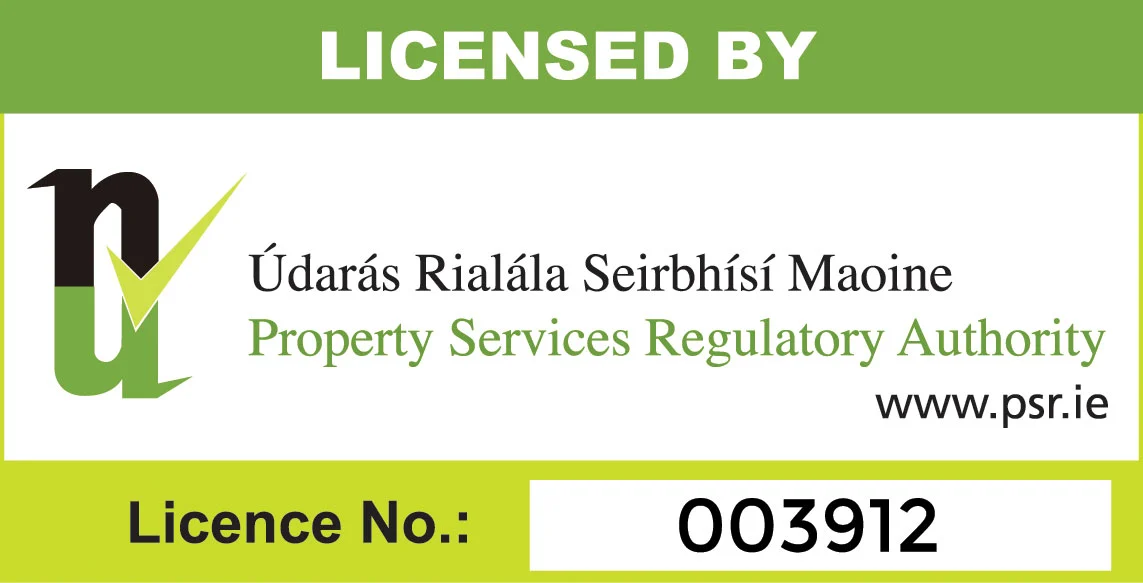House Extensions in Ireland - Do They Add Value?
Whether it’s a bungalow extension, a cottage extension or an extension to your semi-detached home that you’re considering, there is no doubt that adding one has the potential to add value to your property. “Potential” is the key word here though because with poor layout decisions or poor workmanship, a house extension can be off-putting to potential buyers. Before deciding to follow through with an extension, examine the layout of your home; then consider what works well and what could be improved. Are there areas of the home that are under-utilised? A separate diningroom that is rarely used would be one such example. Or perhaps you have large free space under the stairs that could be changed to incorporate a built-in home office desk. Sometimes a minor re-configuration (possibly involving knocking of walls) might positively impact on the property more so than a costly and poorly thought out extension. Like any construction work, ensure to get this type of project completed by a reputable builder.
Do I Need Permission to Extend My House?
If your proposed extension is to the rear of the house and won’t exceed 40 square metres (430 square feet), you do not need to apply for planning permission. There will still need to be 25 square metres (269 square feet) of garden remaining once you add your extension and if that is not the case, you will need to apply for planning permission from your local authority. Planning permission is extensively explained in our guide. If your property is a two-storey, then the floor area of any extension above ground level must not exceed:
What Size Extension Can I Build Without Planning Permission?
You can build an extension to the rear of your home without planning permission as long as it does not exceed 40 square metres; it also must not be higher than your own existing property.

Another option that doesn’t include an extension is to install bi-fold doors at the rear of the property. This would allow you to open up this area of the home and utilise your garden space if you have it, more efficiently. Bi-fold doors fold back and bring huge amounts of natural light into a property. As a very rough guide, as of the time of writing you should be expecting to pay around €1,700 per linear metre of overall frame width but that would be excluding VAT and labour of course. You might also need to factor in costs associated with upgrading the garden space too. However, all those costs included would still likely result in a cheaper and less disruptive option to a full scale extension. It would almost certainly add value to the house in comparison to a comparable property without such a feature but again, this might not be apparent until it goes on the market.
Will the Extension I Build Add Value to my Home?
An extension will likely add value to your home but really this will only become apparent when the property goes on the open market. It’s also important that the extension that you chose to add on is completed to a high standard and actually improves the scope of the property.
Attic conversions have been known to add around 15% to the value of a property. In the post-lockdown world that we now live in, many people require a “work-from-home” space and an attic conversion with a home office is the perfect solution for this. Once you don’t have dormer or skylight style windows to the front of the property, you are not required to get planning permission for an attic conversion of this type.
Attic conversions that incorporate bedrooms (habitable space) will require planning permission no matter the proposed size, if you wish to have them referred to as bedrooms officially. If you secure planning permission for this extra bedroom (also referred to as habitable space), you can then include that as an extra bedroom when listing the property for sale. You can read our guide relating to “selling a property with an attic conversion” for more information on this topic.
It is advisable that an engineer, surveyor or architect certifies the conversion as not requiring planning permission and thus will issue a certificate of compliance with building regulations. This will be needed in the conveyance segment of a property sale so you will need this documentation if you ever put the property on the market. You can get this retrospectively but it could hold up your sale so it is better to get it organised at the point of the conversion.

How Much Does it Cost to Extend a House in Ireland?
In the current climate and the time of writing (September 2022), building and renovation costs are unfortunately spiralling. This doesn’t even include the issues related to securing actual people to agree to complete the work as there is a severe shortage of tradespeople and when you do find someone reputable, be prepared for a wait. In saying that, an approximate guide on costs would be for an attic conversion (to a non-habitable i.e. bedroom) space to include one room, a figure of at least €15,000 seems a starting point of what to have in mind.
In relation to home extensions, the website onlinetrademen.ie carried out a survey in 2021 and indicated that an average home extension cost can be expected of €1,064 per square metre. So certainly lots to consider if you are even pondering extending your home and it’s definitely not a guarantee that an extension will increase your property’s value.



